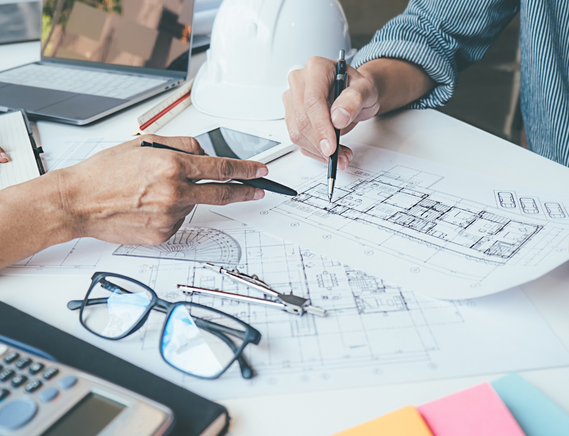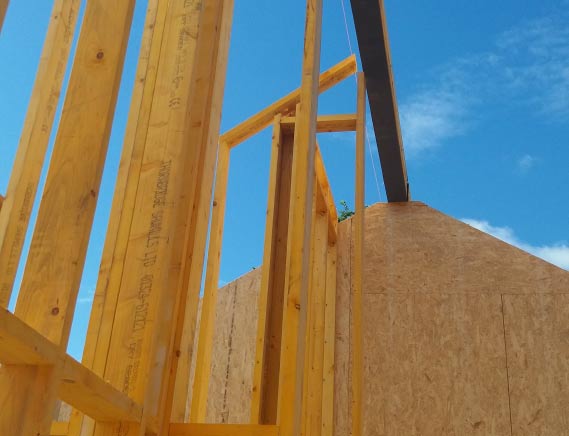We can utilise a range of different technologies to provide you with the best engineered solution for your project.

We have dedicated and highly trained staff who can help from the early stages of a project when you may need input on design & budgeting.

Our specialist design team are trained in a variety of programs to offer technical design drawings to ensure your project is manufactured with precision.

Our inhouse fabrication centre is fully equipped and staffed to deliver your product built to your exact specification.

Our specialist installation teams will ensure even the most complex build is completed to the highest standards in complete safety.
The build method is, typically, factory manufactured timber panels as a means of structural support – carrying the load imposed by the floors and roofs and transmitting them to the foundations, which can be built at a lower cost due to the buildings being lightweight. We utilise factory manufactured wall panels and floor and roof panels, which allows for not only a more accurate and consistent product but, for an overall faster and safer build on site. We can utilise a range of different technologies to provide you with the best engineered solution for your project.

Glulam is a manufactured timber product made by bonding together individual layers of solid timber boards with a structural adhesive.
The laminating process allows a single, large structural member to be used for longer spans, heavier loads and more complex shapes which allows for more design flexibility than traditional timber frame.

I-Joists are an engineered product which can be used in both floor and roof applications. We can not only supply loose I-joist floors if required but we can also manufacture them into floor cassette panels in our onsite factory meaning that they can be installed on site by crane, negating many health and safety risks.

Metal web joists share the same basic elements as trussed rafters – timber structural members joined with pressed-steel nail plates to create a rigid supporting frame. With the increasing specification of mechanical ventilation and heat recovery (MVHR) systems and smart home systems, metal web joists look set to continue growing in popularity for many years to come.

We can build roof and floor cassettes to most specifications using either I-Joists, Posi-Joists or solid timber. As they are preformed in our factory with a decking board, this means they can be craned into position without the need for fall arrest. This ensures the job is quicker, safer and more cost effective.

Off site manufactured roof trusses are the most widely used form of roof framing in the UK. They are a flexible and cost effective solution and provide a structural framework to support the roof fabric, ceilings, or in the case of attic roof trusses, floors. They are robust and reliable and can be used on a wide range of roofs.

Manufactured from sustainable timber, our frame wall panels can be customised to fit an array of wall build ups using solid timber or I-Joists.
































Find us
Fleming Timber Structures
23 Auchinloch Road
Lenzie G66 5ET
Get in touch
Links
Keep up to date with us